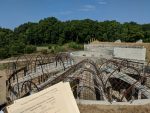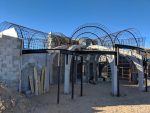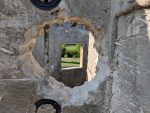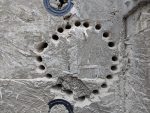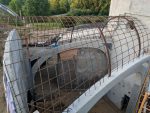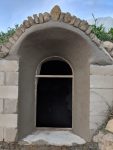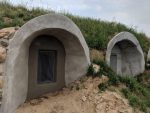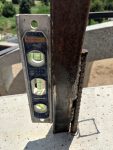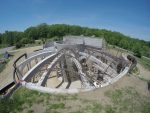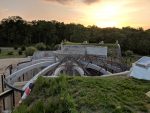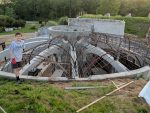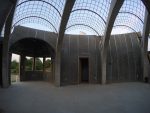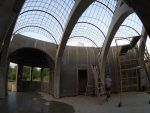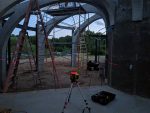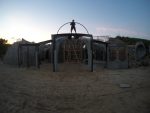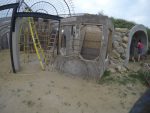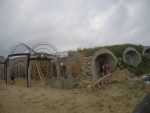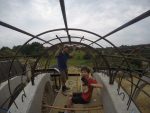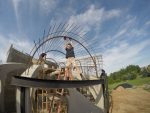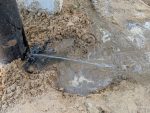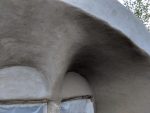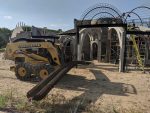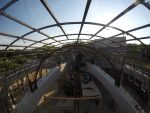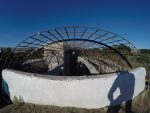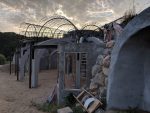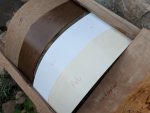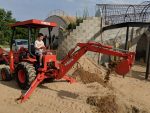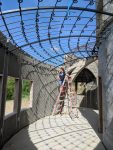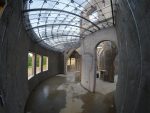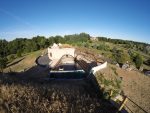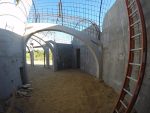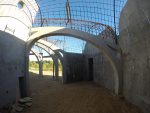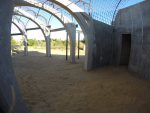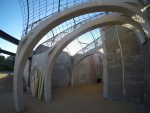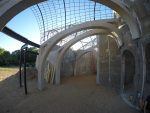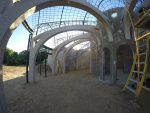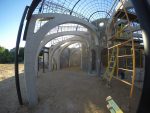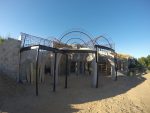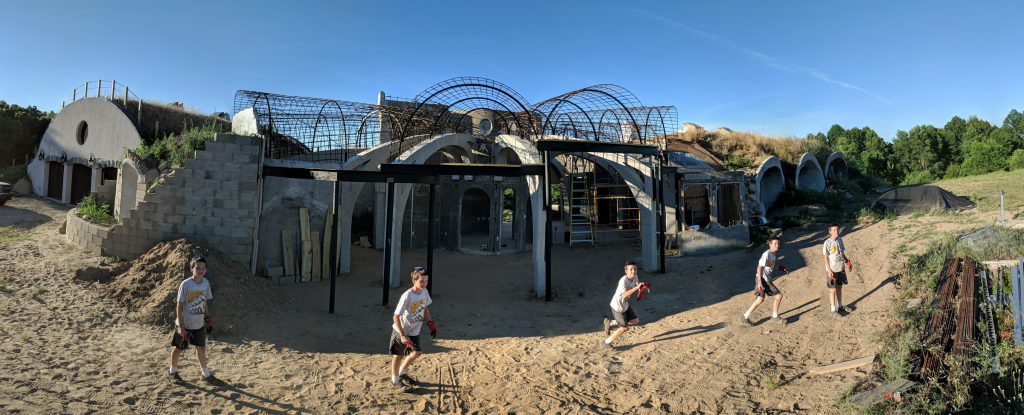
This post is all about erecting the steel arches and rebar for the radial roof vaults. This process took us a few weeks to get done and really looked great. I’ll put details and a lot of pictures down below, but first, the time lapse videos…
The Video(s)
Yes, I had to break this one into two videos.
Here is the first 6 vaults going in…
And here are the remaining 4 and a final walk thru.
The Gallery
A picture is worth a thousand words, so lets talk about things in the context of a gallery…
- We passed the inspection without any trouble.
- Another exterior view
- After chisteling out the concrete for the hole, I also cut that piece of rebar and then cleaned it up nicely.
- I had forgotten to leave a whole for an 8 inch duct to get thru this concrete wall. So I had to drill one out.
- The kitchen vault before starting on the dining room.
- This is the fresh stucco on the outside of my office window.
- While I worked on Steel, Sherri worked on Stucco…
- We welded each steel arch to rebar pegs (#5) drilled into the concrete ribs.
- Pic of the first 3 vaults in
- A sunset view from the bedroom roof
- View from the bedrooms
- This room as 3 vaults and covers 90 degrees of the circle (the fish eye lens flattens it out). Eventually, we will have our TV in here, etc. This room was easy to work in because of the nice floor.
- David in the playroom
- I needed all the vaults to be the same height, so I used a laser to set the height of the scaffold when it was out in the uneven dirt. Then we set the steel arches a fixed distance above the scaffold deck using a car jack to make the final adjustments.
- Here I am just trying out one of the steel arches to see how it “fits” and how it looks
- In this shot you can see rebar arches lined up and ready to go while Sherri continues to work on stucco.
- While I was focused on the steel arches, Sherri looked after stucco work.
- Michael helping me work on one of the vaults.
- The kids treated the place like a jungle gym
- While working on the living room vaults, I looked down and noticed that the steel columns had filled with rain water. So I drilled holes to let it all out. It sprayed for quite a while.
- Close up on the bedroom dormer stucco
- It was nice having a skid steer to move heavy things around. In this case, we got a delivery of 2 tons of rebar and i could just move it to where I wanted it. I bought a much smaller tractor to replace the skid steer and it couldn’t even lift one of these bundles.
- Working under the vaults felt a little surreal at times
- A closer view
- IN this view, you can see my form material experiment
- We knew that we would eventually need to attach formwork below the rebar, but I wasn’t sure how well my options would hold up to the environment… I ended up using just the un-urethaned brown board, more on that in an upcoming video.
- We celebrated the 4th from the roof with some friends…
- We bought a Kubota to replace the skidsteer. It has only 1/3rd of the power, but it won’t tear up the ground.
- Here Sherri is putting the rebar chairs up in the guest room ceiling.
- The top of the guest vault. This one already has the lath, etc. and is ready to shoot.
- Not sure why I don’t have any video footage of the guest room being done. Maybe it will turn up later or maybe it is lost forever.
- Shot from the kitchen looking toward the dining room and living room
- In the kitchen taking a pick of the dining room. The kitchen island will go under that concrete rib
- In the dining room looking toward the living room
- Standing in the living room looking toward the kitchen…
- Backing up with the camera
- Just another shot
- The living room, dining room and kitchen are all open concept
- A view from the SW side
- Panorama with Michael(s)

