Part of my earth sheltered home design included burying a Quonset hut. Actually, this was the easiest and cheapest part of our build and if we had done the whole house this way, we might have been done the first year.

This post is for phase 3 of building our earth sheltered Quonset hut. In phase one, we put up the steel Quonset (with a little help from our friends). Phase 2 was getting up the Fox Blocks ICF endwalls. That part was interesting, but took more time (and several posts). We chose ICFs for the endwalls because they made the transition from wall to parapet for retaining the earth very straight forward. Wood end walls would probably have been cheaper and faster, but not nearly as durable..
I have seen Quonset huts buried directly (with just a pond liner for waterproofing), but I wanted to put in a layer of reinforced concrete first. Phase 3 is to cover the quonset in reinforced concrete before we can bury it in phase 4. (actually, I guess there was a waterproofing step before we can bury it also). In this way, it is really the reinforced concrete that supports the earth load. The Quonset hub becomes fancy form-work and an interior finish.
Here is the video about phase 3.
The Video:
Information:
Hot: The day we put the insulation and plastic on the roof was officially the hottest day on record for our area… The reflective Quonset hut was making it feel twice as hot and the heated metal was melting the duct tape that we used to tape down the Styrofoam. I edited the water breaks out of the timelapse, but they were about every 15 minutes. Fortunately, we got clouds and cooler weather for the second half.
Crew: Just a quick note that I appreciated all the help I got on this portion of the build, both amateur and professional.
Rating: My Quonset is rated for 75 lbs per square ft. I am sure the engineers were thinking snow load and not concrete, and there is probably a significant safety factor built into that. Either way, I am sure I significantly exceeded the official rating by about 50 lbs/sqft. Fortunately, my shotcrete was also sitting on the footings, shotcrete above that was really sitting on the shotcrete below, etc. The stiffening shotcrete really formed an arch from footing to footing and is probably not loading the Quonset hut significantly. Maybe if all the concrete were wet (no internal stiffness) at the same time, we might have had a problem, but instead, the shotcrete was curing and carrying load as it was applied. Spreading the shoot over the 3 days probably helped.
Crenelations: The Quonset crenelations (groves) were about 7.5 inches deep. Across the top sections, we decided to fill with polystyrene strips 4 inches thick, 10 inches wide and 24 ft long. Some quick math, and I can tell you that we placed more than 7 cubic ft of Styrofoam in each groove, which means we reduced the load on the top of the roof by about 1000 lbs per groove. There were 20 grooves, and I filled 16 with Styrofoam, so that is a 16000 lb reduction. I left 4 of the crenelations without Styrofoam (and added extra rebar) so they would have stronger hoop beams across. We filled the concrete to a depth at least 4 inches above the crenelations, so the concrete in the crenelations was nearly 12 inches thick.
Plastic: The plastic liner was primarily to keep concrete from directly contacting the Quonset, and secondarily to provide an extra waterproofing layer. I wasn’t fanatical about it. The plastic is tough, but not impervious to puncture. I have heard of people using pond liners with a heavy felt underlayment, or even grinding down all the bolt ends that could puncture the plastic. Pond liner and underlayment can easily cost more than 50 cents per square ft (and the Quonset surface is well over 2000 sqft). Our 6 mil plastic sheet cost less than 1/10th of that, so when it got a few little holes and tears I didn’t worry about it too much. I had thought that the plastic would make it more difficult to walk around on top of the Quonset (because it could slip), but actually, it improved the walking conditions quite a lot. I sagged the plastic to allow it to properly fall into each crenelation when the rebar and concrete were added.
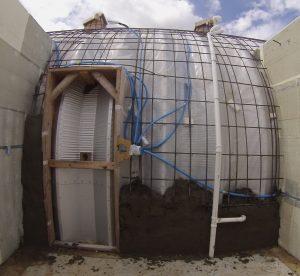 Openings: The Quonset hut is a nice strong shape to work with (mine was an “S-Type”, the “Q” type would have been even better, but less practical without the straight stem walls). Loads are transferred around it like pressure on an egg. As you know, any crack in an egg weakens the overall structure tremendously. I planned to have 3 openings in my Quonset shell, two skylights and a side door (to the mudroom). The most stressful time for the Quonset would be when it was covered with 46 yards of wet concrete (186,300 lbs) and two tons of rebar. You do not want to have holes in the Quonset at that time. Instead, I just created bucks to keep the concrete out of these three areas. Later, I can come back and cut the Quonset steel with a grinder to make the openings.
Openings: The Quonset hut is a nice strong shape to work with (mine was an “S-Type”, the “Q” type would have been even better, but less practical without the straight stem walls). Loads are transferred around it like pressure on an egg. As you know, any crack in an egg weakens the overall structure tremendously. I planned to have 3 openings in my Quonset shell, two skylights and a side door (to the mudroom). The most stressful time for the Quonset would be when it was covered with 46 yards of wet concrete (186,300 lbs) and two tons of rebar. You do not want to have holes in the Quonset at that time. Instead, I just created bucks to keep the concrete out of these three areas. Later, I can come back and cut the Quonset steel with a grinder to make the openings.
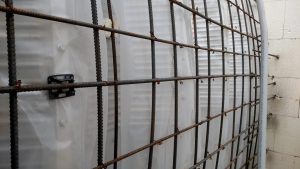
Rebar: Each crenelation got 4 pieces of #4 rebar. One vertical piece was “inside” each crenelation, centered and about 4 inches from the inner surface. The other verticals were at a layer about an inch past the outer surface of the Quonset hut, spaced 8 inches apart. The horizontal rebar was mostly tied to the outside of the vertical rebar and spaced no more than 12 inches apart. Some horizontal pieces were placed first, against the surface. These first horizontal pieces made it easier to place the outer layer of vertical rebar without things falling inside the crenelations. They were kept off the Quonset hut by placing a few 1.25 inch rebar chairs (according to code). We wanted most of the horizontal rebar further out where it could help hold more shotcrete up.
The other important rebar code section to worry about is overlapping the pieces. We had a 40 ft long Quonset hut with 20ft long pieces of rebar. I just placed them end to end and then came back later and tied 4ft long segments along that seam. That was more than enough to overlap both sides by 40 diameters (code).
Electrical and Plumbing: I didn’t include it in the video, but we also ran plumbing and electrical before adding the shotcrete. These were then inspected. Part part of this was running white vent tubes up the side of the Quonset so they would come up the skylight curbs.
Balance: The Quonset hut shape holds even pressure very well. It will actually get stronger when I put the balanced earth load on top… But while applying dynamic load (such as the shotcrete) it is important to apply it evenly to both sides so the Quonset hut isn’t pushed flat. Our shotcrete was poured over 3 days. The first day got most of the short vertical walls done (our Quonset hut is an “S type”). This stabilized the base and got us ready for the second day where they added most of the shotcrete, including filling some crenulations all the way across. In the video, you can see them working one side and then the other, back and forth. This required moving the heavy hose, which is tiring. They made their lives a little bit easier by toeing the hose with the lift whenever they could. Then the crew left for the weekend (not ideal) and came back on Monday to finalize the top, add the shotcrete for the skylight curbs and do a final coat for smoothing. All this time was partially because they also shot the bedroom at the same time (upcoming post), but planning to shoot things in a balanced and paced way is a good idea even if you could shoot faster.
The Compressor: The shotcrete is moved to the wall in two ways. The mix truck dumps the concrete into a hopper where it gets pumped (by a very expensive concrete pump) thru the hose to the nozzle. In the nozzle, the “nozzle man” injects compressed air to blast the concrete at the wall. Part of the magic of shotcrete (the strength, lack of cold joints, etc.) comes from the way it impacts/compacts the wall particle-by-particle. Unfortunately, the compressor broke down soon after starting on the Quonset hut and somewhat spoiled the day (but somehow didn’t reduce the cost). Ironically, this same compressor had broken down when they did the basement shotcrete, which was the last time the crew had come out. They already had a concrete truck on site with 8 yards of concrete in it, so we decided to pump it out. I knew that this wasn’t quite ideal in terms of speed of application or strength, but it did work and I didn’t have to worry about cold joints, since it was the first bit to be applied. The next day, they rented a nice new compressor for only 60$ / day and it ran flawlessly.
Hard work: Pretty much everything about shooting shotcrete is hard work. Moving the hose, aiming it all day, keeping everything flowing, finishing the surface, repairing any issues with the equipment, cleaning up, loading up, moving scaffolding, etc. It is all hard work and I appreciate the effort of the crew. Certainly I would suggest anyone think twice before deciding to take on this part of the build themselves.
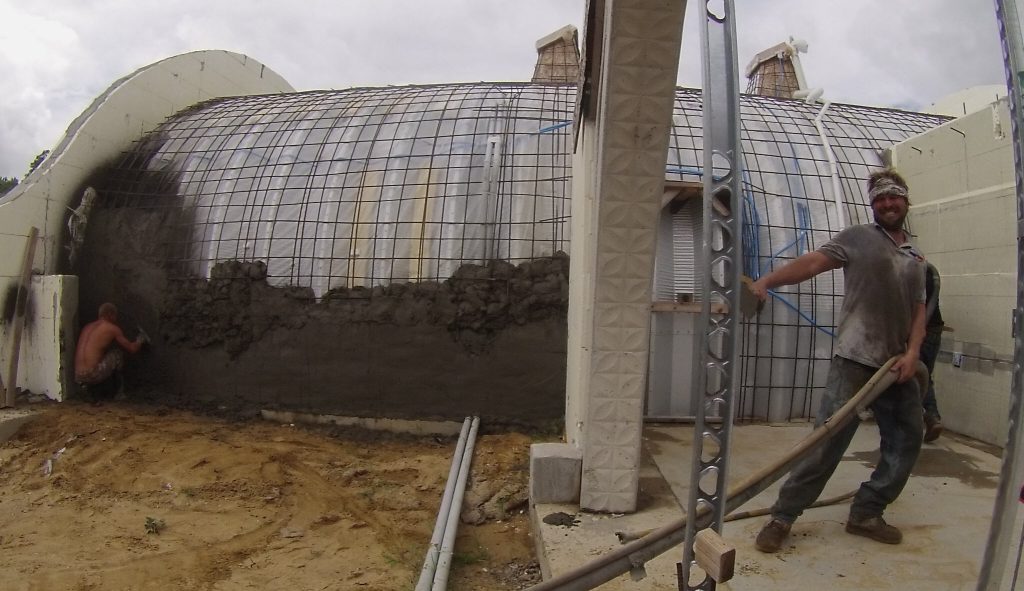
Gallery:
These are pictures taken from my cellphone or time-lapse screenshots… Enjoy.
- Here you can see that we didn’t need to add rebar chairs very often to keep the rebar off the quonset
- I used smurf tube (ENT conduit) to run my electrical.
- Aerial view of the Quonset, ready for shotcrete
- The lift was fun. Figured we would get some rides out of it.
- Aerial view of the Rebar, ready for shotcrete
- Shotcrete is hard work.
- Here is closeup. You can see the rebar chair keeping the horizontal bar off the quonset.
- Here you can see how the shotcrete pushed the plastic (peek behind the door frame)
- This is pumpcrete around the plumbing vent stack that came out of the bathroom in the quonset hut. This is the mudroom, so it will also be enclosed later. Otherwise, I would have covered this pipe in concrete to protect it.
- Here is the rebar on the other side of the door. These hoops were full depth all the way across, so I put an extra piece of inner vertical rebar.
- Pumpcrete near the door. Note, I didn’t cut the doorway out of the quonset until the shotcrete had set.
- Here Michael is playing with wasted concrete as they clean up the pumpcrete on the wall
- Note, I didn’t cut the doorway out of the quonset until the shotcrete had set.
- For my design, Rebar is spaced 8 inches horizontally and 12 inches vertically.
- Getting going on the Shotcrete
- The lift was indispensable
- Ideally, they would have two lifts so half the crew could shoot while the other half finished.
- Working on the roof
- This is the end of the 2nd day (the first real day) on the quonset.
- Aerial view at the end of the day. Some bands of concrete were completed across the whole arch and set before they came back to fill in the rest.








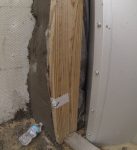

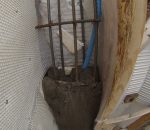
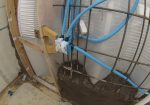

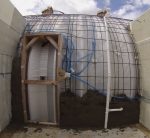




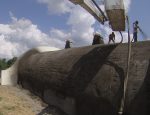
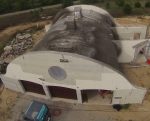


Response to Rebar and Shotcrete over the Quonset Hut
Quonset Hut Researcher says:
I didn’t see an overall cost for this option. We are looking at doing something similar and would love some insight. What was your estimated cost per square yard? With all the rebar, shotcrete, and labor?
Simon says:
Rebar to cover this structure (30×40) was exactly 2 tons, and I did the labor mostly myself. Concrete was 120$yard. The shotcrete labor cost about 200$ per yard. The Quonset hut its self-cost $7K delivered, but we set it up ourselves. We also had the footings/floor done at a cost of about 3$/sqft, which included the concrete.
Lesley says:
Which company did you go with for your Quonset Hut?
Simon says:
Steel Master. They were good to work with. One tip is that they have a set of discounted quonsets that they offer you if you are not ready to pay the full price… Probably a bit of a marketing ploy, but I still saved some money doing that.
Frank Wick says:
Thanks for all of your hard work putting this how-to together. I know video takes time and the blogg… so much effort!